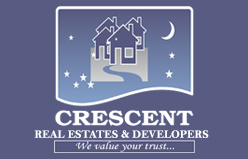Crescent Indra Vijaya Towers - Specifications:
- Foundations and structure - R.C.C Framed structure
- Walls - In cement mortar with 8" thick outer walls using light weight good quality bricks, all internal walls in 4" thick using light good quality bricks.
- Doors - Main door will be of B.T teak wood frame and B.T teak wood shutter with polish. All internal doors with teak wood frames and doors will be of HUTCH flush shutters with both sides good lamiantion.
- Windows - uPVC Windows along with grills & Mosquito Mesh.
- Wall finishes - Plastering in cement mortar in 2 coats with sponge finish.
- Painting - Inside wall with wall care putty finish, with two coats of plastic emulsion-except toilets. Out side and Main door polishing.
- Flooring - Living and Hall 3'x3' Size (800/800), Bed Rood 2'x2' Size (600/600) Vitrified tiles
- Kitchen - Granite platform with built-in sink and 18/12 Size ceramic tiles cladding upto 2'-0" above platforms and provision for exhaust fan.
- Toilets - Ceramic tiled flooring and Wall Cladding upto 6'-6' height with 18/12 Size (450/300) good branded Glazey Tiles with Parryware bath room fittings and Jaguar Taps and Provision for 'geyser' in toilets.
- TAPS - Jaguar Fittings or equivalent brand.
- Electrification - Concealed wiring ISI Marked with requisite number of light points with M.G. Switches. A.C and geyser power plug provision and T.V. & Telephone points.
- Water Supply - Common over head tank with water lifting by pump from borewell is provided with RO system and provision for dringing water.
- Plumbing - All water pipe lines are with Ashirwad or Astral cPVC Pipes, HB fitings, sewerage lines with PVC make of standard pipes.
- Lift - Providing 8 persons Kone Company lifts. Front border will be provided with granite slabs as per Atchitect designs.
- Car Parking: - Extra Car parking provided at extra cost and flooring provided with parking tiles.
- Water Proofing: - All Toilets and Terrace flooring with Fosroc Neto Bond water proofing of 2 coats.
- Cupboards (Shelves): - Cement Shelves of 200sq.ft.for small 3 bedroom flats and 250aq.ft. for big 3 bedroom flats.
- Corridors & Raillings: - All corridors & staircase shall be provided with granite slabs. Staircase railling will be provided with SS Sections.






