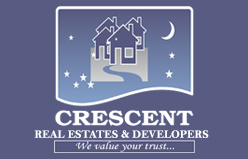Crescnet Paramount - SPECIFICATIONS

- Foundations and structure - R.C.C Framed structure
- Walls - Bricks Masory in cement mortar with 9” thick outer walls using machine moulded bricks / all internal walls in 4½” thick brickwork.
- Doors - Main door will be of teak wood frame and teak wood shutter with polish. All internal doors with non teak wood with good quality flush decorative shutters.
- Windows - U.P.V.C. Windows along with grills.
- Wall finishes - Plastering in cement mortar in 2 coats with sponge finish.
- Painting - Inside wall with wall putt finish, with two coats of plastic emulsion, expect toilet and kitchen. Out side walls cement base paint. Doors and windows with enamel paint.
- Flooring - Vitrified Tiles in Hall & Bedroom of 2’-0” x 2’-0” size.
- Kitchen - Granite platform with built-in sink and ceramic tiles cladding upto 4’-0” above platforms and provision for exhaust fan.
- Toilets - Ceramic tiled flooring and wall cladding upto 6’-6” height with branded tiles with Parryware wash basins and provision for ‘geyser’ fitting in toilets.
- TAPS - Chromium Plated Standard Fitting (ISI).
- Electrification - Concealed wiring with requisite number of light points with standard switches. A.C and geyser power plug provision and T.V & Telephone points.
- Water Supply - Common over head tank with water lifting by pump from borewell is provided.
- Plumbing - All water pipe lines are with Zenath (BIRLA) GI pipes or equivalent, HB fittings, sewerage lines with PVC make of standard pipes.
- Lift - Standard Company Lift.
- False Ceiling - False Ceiling in Living.
- Car Parking - Car parking provided at extra cost.







